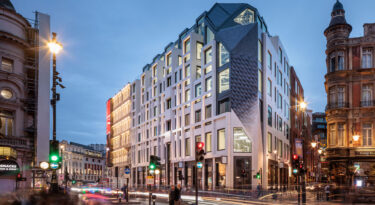
Lucent, Piccadilly
Project at a glance
-
LocationLondon
-
StatusLive
-
ClientLandsec

square feet
square feet of retail space
outdoor terraces
Value

The Lucent building behind the iconic Piccadilly Lights at Piccadilly Circus transforms a long-underused space into a landmark building at the heart of the West End.
The apparently unusable area behind the lights has been turned into flexible workspace, commercial offices, shops and apartments, and a top floor destination restaurant complete with a sky garden terrace.
We achieved all this while keeping the Piccadilly Lights and pre-existing Boots retail store fully operational. This high-profile development delivers a new seven-story mixed-use building with two basement levels, comprising approximately 110,000 sq. ft of commercial office space completed to a CAT A finish, 30,000 sq. ft of retail space and seven new residential units.
Literally built around nature, with a full-sized tree in the central atrium, sustainability is at the core of Lucent’s design, construction, and day-to-day operation. The development has achieved a BREEAM Outstanding Certification and a ‘Gold’ WELL Building Standard.
Wates and Landsec are long-term partners, having delivered 10, 20 and 30 Eastbourne Terrace and Wellington House. This excellent collaborative relationship has been vital to ensuring a high-quality finish and continual operation of the Piccadilly lights.
We have delivered the following equivalent embodied carbon savings at the Lucent project:
Saving 130 tonnes CO2e
Superstructure: All upper floors used ‘Lytag’ lightweight concrete, saving over 20% of the required concrete
Saving 500 tonnes CO2e
Superstructure: Residential floors used timber joists instead of concrete floors
Saving 90 tonnes CO2e
Facade: Ceramic cladding changed to PPC aluminium tiles
Saving 900-1,000 tonnes CO2
Substructure: Concrete Mix design was 40% GGBS
Get in touch to chat about your construction project.