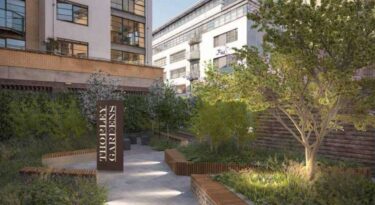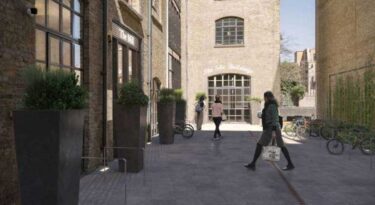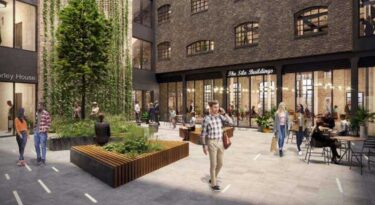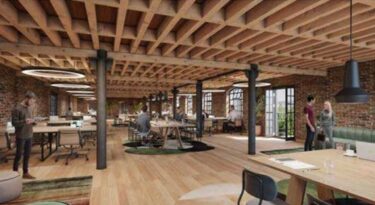
Regent's Wharf
Project at a glance
-
LocationLondon
-
StatusLive
-
ClientBentallGreenOak

sq. ft. of cutting-edge workspaces
hours invested in community engagement
reduction in carbon emissions
Value

Regent’s Wharf, 10-18 All Saints Street is a mixed use commercial and retail refurbishment and extension including the addition of a new six storey building, Thorley Works.
Completing in 2023, works involve demolition and structural alterations to the existing building including new floor extensions, a new shell and core and CAT A fit-out, with new MEP installation throughout.
Offices have been designed to offer modern, collaborative, and productive work space, with great consideration given to environmental impact. This includes an FM energy monitoring system which will track the building’s electricity, water and fuel usage, substantial bike storage, and sourcing high-quality, re-used or refurbished furniture from social enterprise, Rype Office
External landscaping and native planting will add biodiversity to the project. This will be focused around a central courtyard and surrounding buildings, in addition to wildflower green roofs.

On the site of the former Horley’s cattle feed factory, great consideration has been given to respecting and retaining the historical value of listed buildings. Exteriors have also been designed to complement the local Islington neighbourhood including doors and windows selected to match traditional features.
With the buildings falling within the Regent’s Canal West Conservation Area, close collaboration with the Canal & River Trust has also been vital.

The Regent’s Wharf site adopted circular economy principles throughout the site.

Running immediately alongside the site is Regent’s Canal which offered a unique opportunity to reduce carbon through barge boat deliveries of steelwork and for bulk waste excavation.
During site clearance, piling and excavation arisings were successfully removed from the site by barge. In total, 74 barge loads were removed amounting to 3,485 tonnes, the equivalent of 218 lorry loads. This meant a huge reduction in carbon emissions from 8 tonnes to 1.1. The use of water transport also removed high polluting lorries from busy London roads.

Offsite manufacturing has been employed for precast concrete panels and prefab basement skids to reduce emissions onsite.
1,600 Promat boards were also cut to size offsite using laser cutting technology to increase precision, cut waste by 18% and reduce installation time by 35%.
As a result, manual handling and site labour were reduced by 65%. All waste produced during the offsite manufacturing process was re-used or recycled.
Get in touch to chat about your construction project.